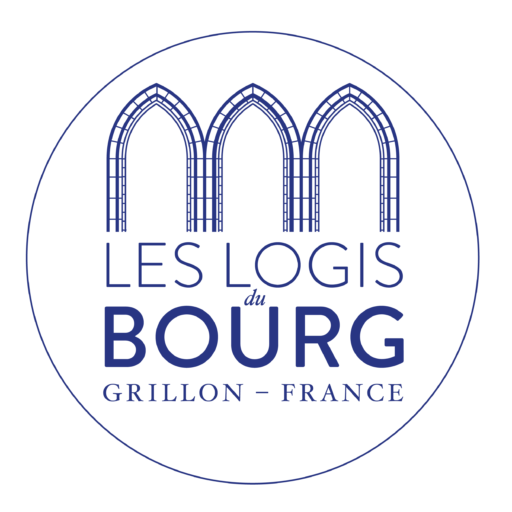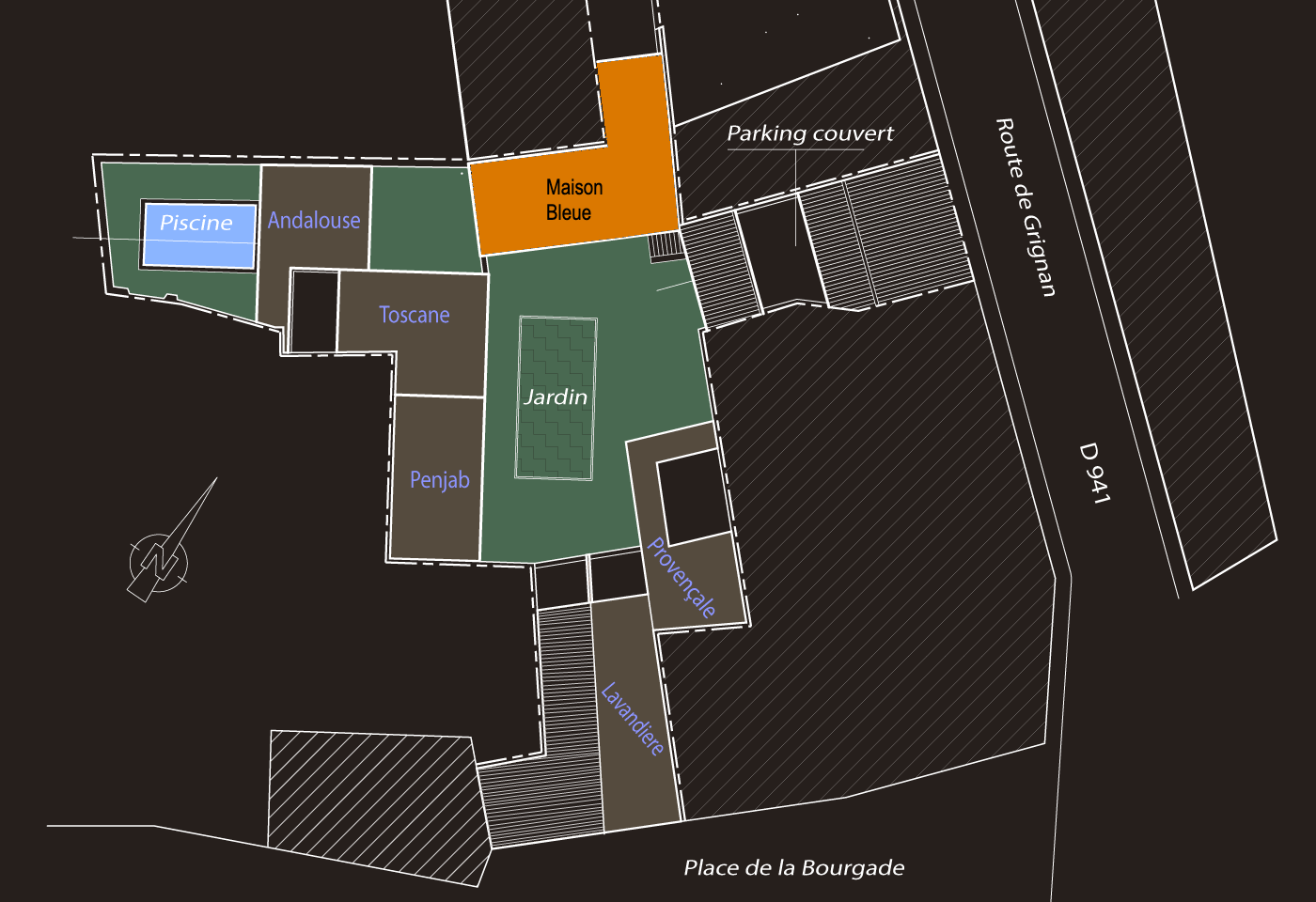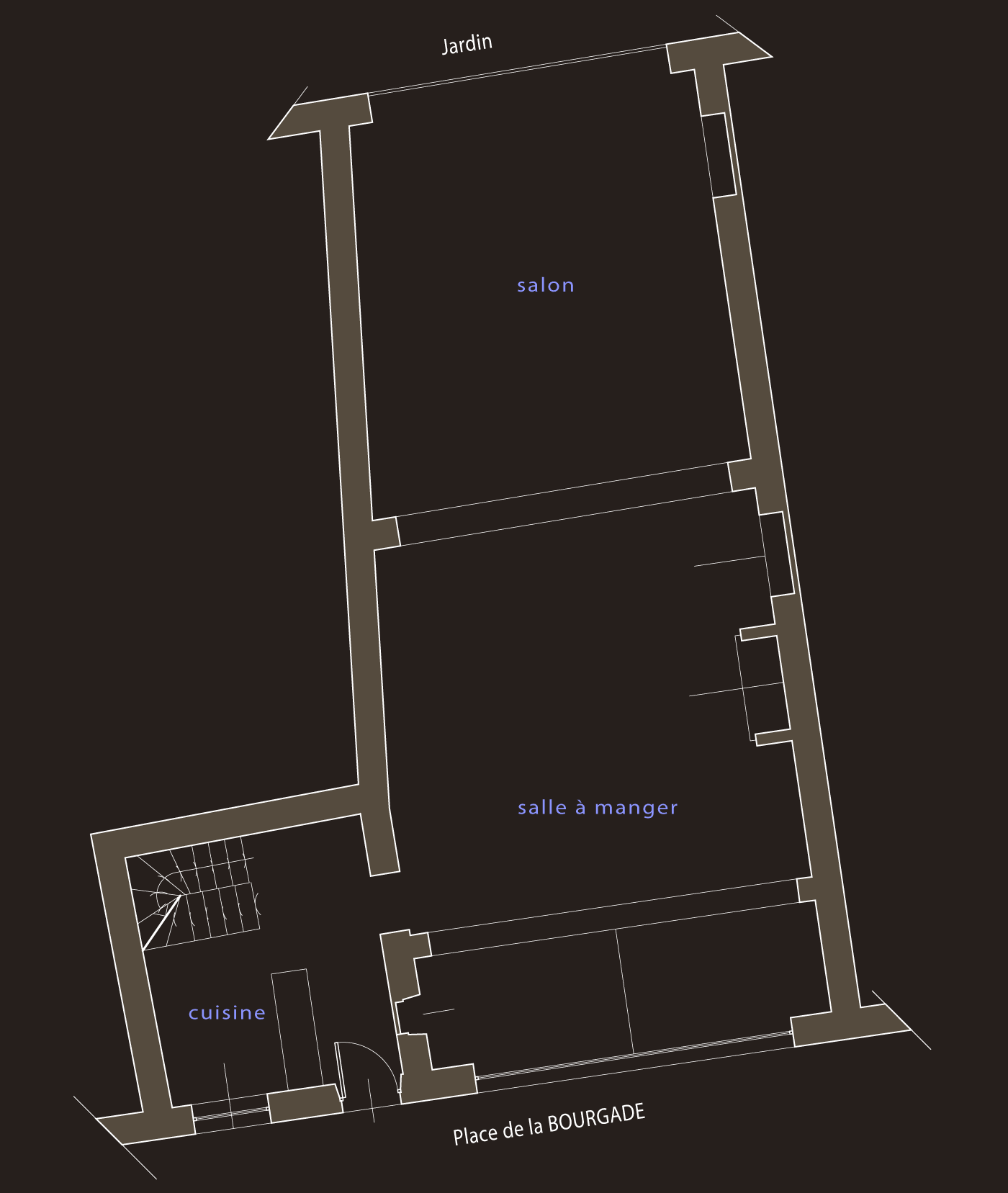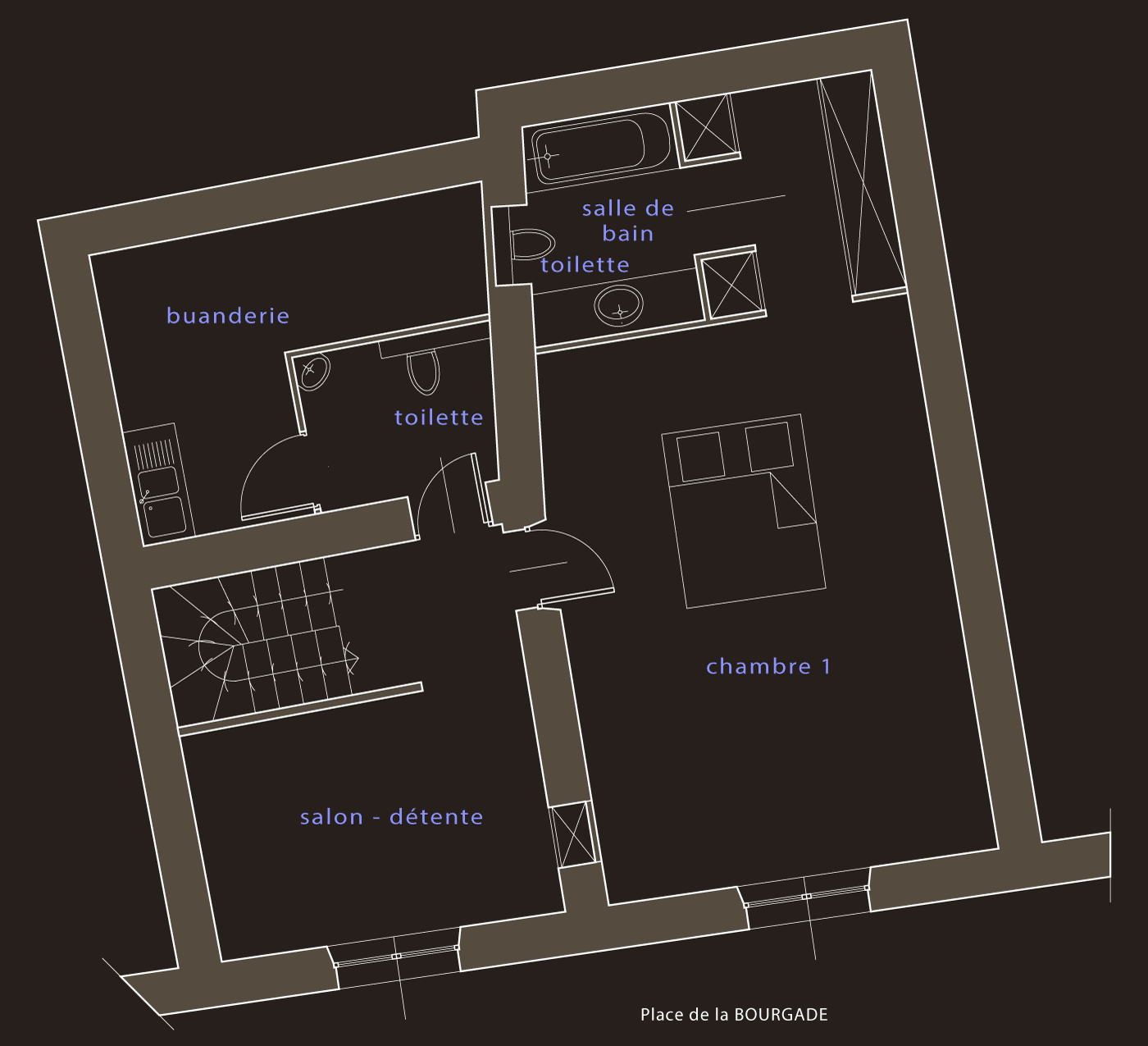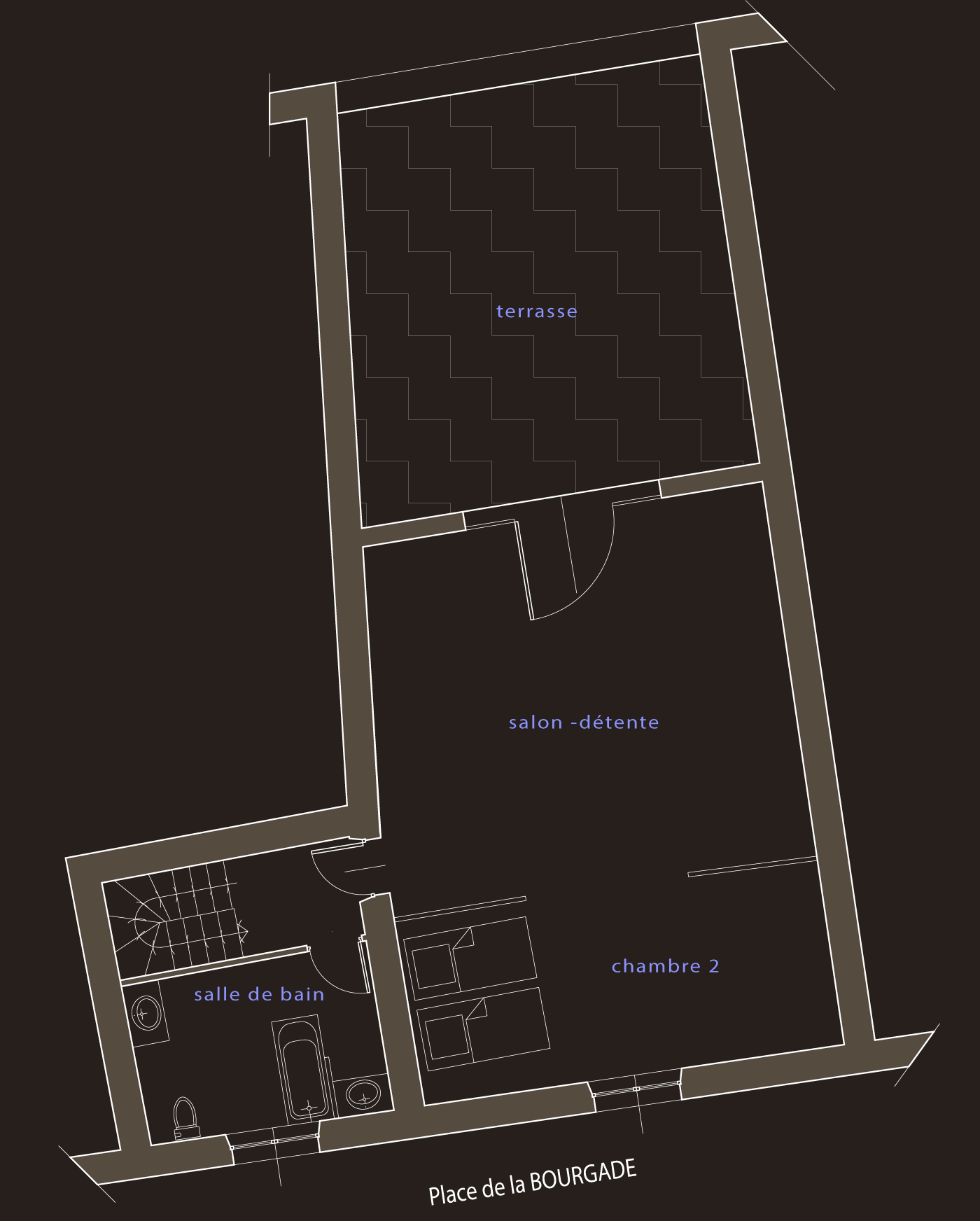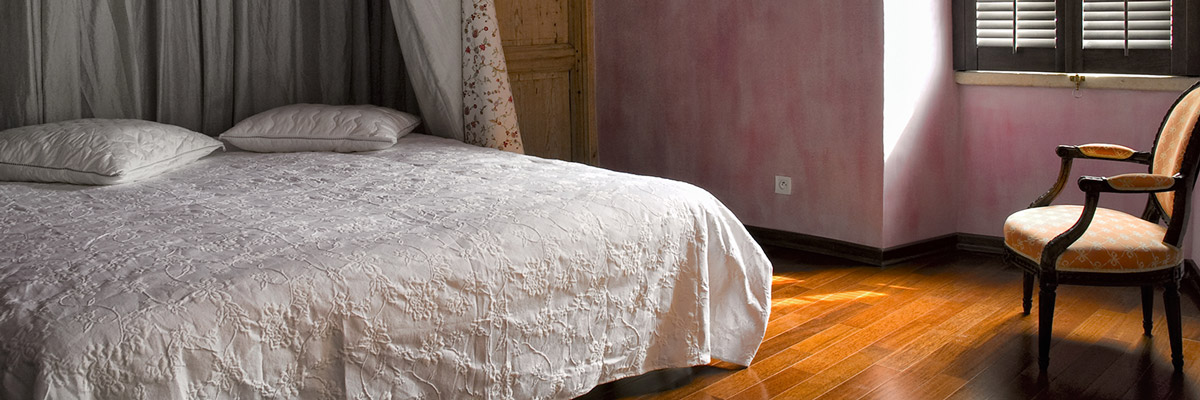
The blue house
This two-storey house has a large living room overlooking both the main garden and a small private garden. The house consists of a kitchen, two double bedrooms, a four-person room with mezzanine, a full bathroom, a shower and two separate toilets.
Capacity: 6 personnes
Total surface: 140m2
You are here
Ground plan Logis du Bourg
Description
Cuisine américaine – 10m2
- Cuisson électrique 4 feux
- 1 four électrique
- Réfrigérateur
- Congélateur
Salon – Salle à manger – 25m2
- Cheminée
- TV câble, DVD, CD
Salon -Détente – 10m2
- 2 Lits d’appoint 80/190cm
- 2 fauteuils 1 place
- 2 poufs
- Accès internet WIFI
Buanderie – 4m2
- Lavabo
- Lave-linge
- WC indépendant
Chambre 1 : – 18m2
- Lit 160/200cm
Dressing : – 4m2
- Nombreux rangements
Salle de bain: – 18m2
- Baignoire 180/200cm
- Lavabo
- WC
Living room – 16m2
- Open on the terrace
Bedroom 2 – 10m2
- 2 Beds 90 / 200cm or 180 / 200cm
Bathroom – 6m2
- Baignoire 70/160cm
- Lavabo
- WC
Coin office – 3m2
- Réfriférateur
- Sink
Terrace 18m2
- Garden Lounge
- Beach umbrella
Picture gallery
Photos unavailable at the moment
Coordonnées
Logis du Bourg
Location de vacances & Séminaires
Route de Grignan
84600 GRILLON – FRANCE
Ouverture
Domaine ouvert toute l’année
Liens connexes
Traductions
<div id="lang_sel_list" class="lang_sel_list_vertical"><!-- [et_pb_line_break_holder] --> <ul><!-- [et_pb_line_break_holder] --> <li class="icl-fr"><a href="https://www.logisdubourg.com/" class="lang_sel_sel"><img class="iclflag" src="https://www.logisdubourg.com/wp-content/plugins/sitepress-multilingual-cms/res/flags/fr.png" alt="fr" title="Français"> Français</a></li><li class="icl-en"><a href="https://www.logisdubourg.com/en/" class="lang_sel_other"><img class="iclflag" src="https://www.logisdubourg.com/wp-content/plugins/sitepress-multilingual-cms/res/flags/en.png" alt="en" title="Anglais"> English</a></li> </ul><!-- [et_pb_line_break_holder] --> </div><!-- [et_pb_line_break_holder] -->
